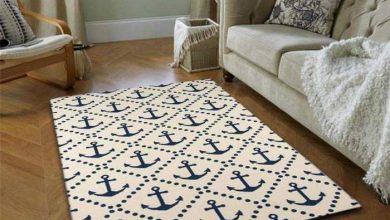Interior Design tips for your Kitchen?

Interior Design For Your Kitchen: Step By Step And Tips:
Whether in a project for a new construction or a project for the renovation of your home, office or company. The kitchen ends up becoming one of the most complex rooms. All attention, planning and study are necessary for the environment to be functional and comfortable. Interior Design tips for your Kitchen?
The kitchen has gained a lot of prominence in recent years when it comes to interior projects. It is certainly a place where cleanliness and organization are essential to improve the quality of meals. If You like to invite your family and friends to a casual event. You also need to think about comfort.
We will bring you a step by step of an interior project for your kitchen and some tips to improve your environment.
Step by Step of an Interior Project for Your Kitchen
For the realization of your project, it is recommended to hire an architect or an interior designer. To be sure which of the two professionals to choose. Analyze the level of complexity of your project and what you expect as a final result. Remember that when it comes to specific calculations and structural changes. The architect is the best option to assist you.
If you are interested in following the step by step of your project, don’t worry. Your architect has an obligation to keep you informed about the progress of the project. Clearing all your doubts and helping you to have the ideal space projection, mixing well-being with functionality. Tips for New Building
1 – Definition of Objectives and Concepts, Data Collection and Needs Program:
In this first step, you must inform the architect of all your wishes and expectations regarding the interior design for your kitchen. The budget available to invest in this construction or renovation. Information such as the amount of daily meals. How much time you spend in this environment. Whether you usually invite family and friends to meals at casual events. In short, it will greatly help the architect to study the organization and arrangement of furniture.
Now that your architect is aware of your goals. Time to work your creativity together with technical knowledge. Create a functional, practical project that fits your expectations.
2 – Draft:
During the preliminary design stage. The architect has already analyzed his expectations. It is aligned them with the functionality that his space allows. Now, this is where you will see the architect’s study and planning in a 3D simulation project of his kitchen. The new arrangement of furniture and appliances. If you don’t like something, take the opportunity to request a change to the project now. Because in the next steps it will be more complex.
3 – Executive Project:
That 3D image you saw in the preliminary design stage and which changes were made to better suit your dream kitchen. Now at this stage is where the finishes are designed and the budget of the materials becomes possible to visualize.
The Executive Project is the document created to organize all the ideas and stages. Whether in the new construction or renovation. Both for internal environments and for creating environments.
With the basic part completed – or even before concluding – the professional will prepare the executive project, which is considered the final phase. As its name suggests, the executive project is designed so that the execution of a work can be carried out. According to the Regulatory Standard (NBR) 13.531/95.
Executive project is as follows:
“Perform the detailing of all the elements of the project, in order to generate a set of information sufficient for the perfect characterization of the work/services to be performed, as well as the evaluation of costs, construction methods, and deadlines and execution. Carry out the detailing of all elements of the enterprise and incorporate the necessary production details depending on the construction system. The result should be a set of clear and objective technical information about all elements, systems and components of the enterprise. This phase is called: PE – executive project.”
In short, the executive project is the details of the preliminary project. What will be necessary for the work to be carried out and completed with perfection. The professional does not need to make a new project to call it an executive, but rather, he will use the basic project to include all possible details, making its execution feasible.
This project will be analyzed and used by all professionals involved. It needs to have specific information for the bricklayer, plumber, electrician, gardener and all other contractors.
In short, these are the steps of your interior design for your kitchen. It is important to keep in mind that each architectural professional works in a way, and these will not always be the steps, but they are the basic ideas for interior work. Apart from the Kitchen Design You should Focus on Master Bedroom Interior Design.





